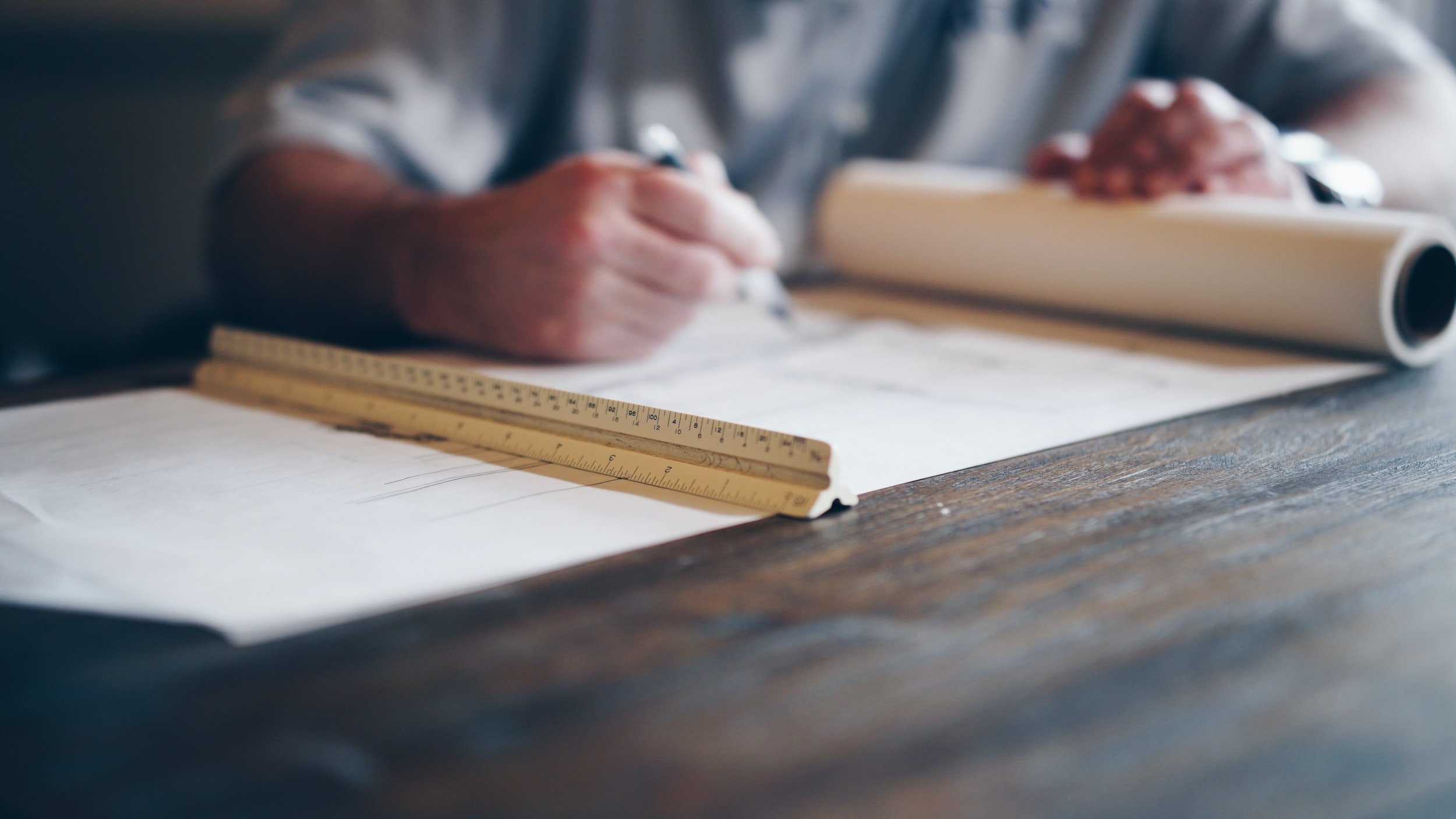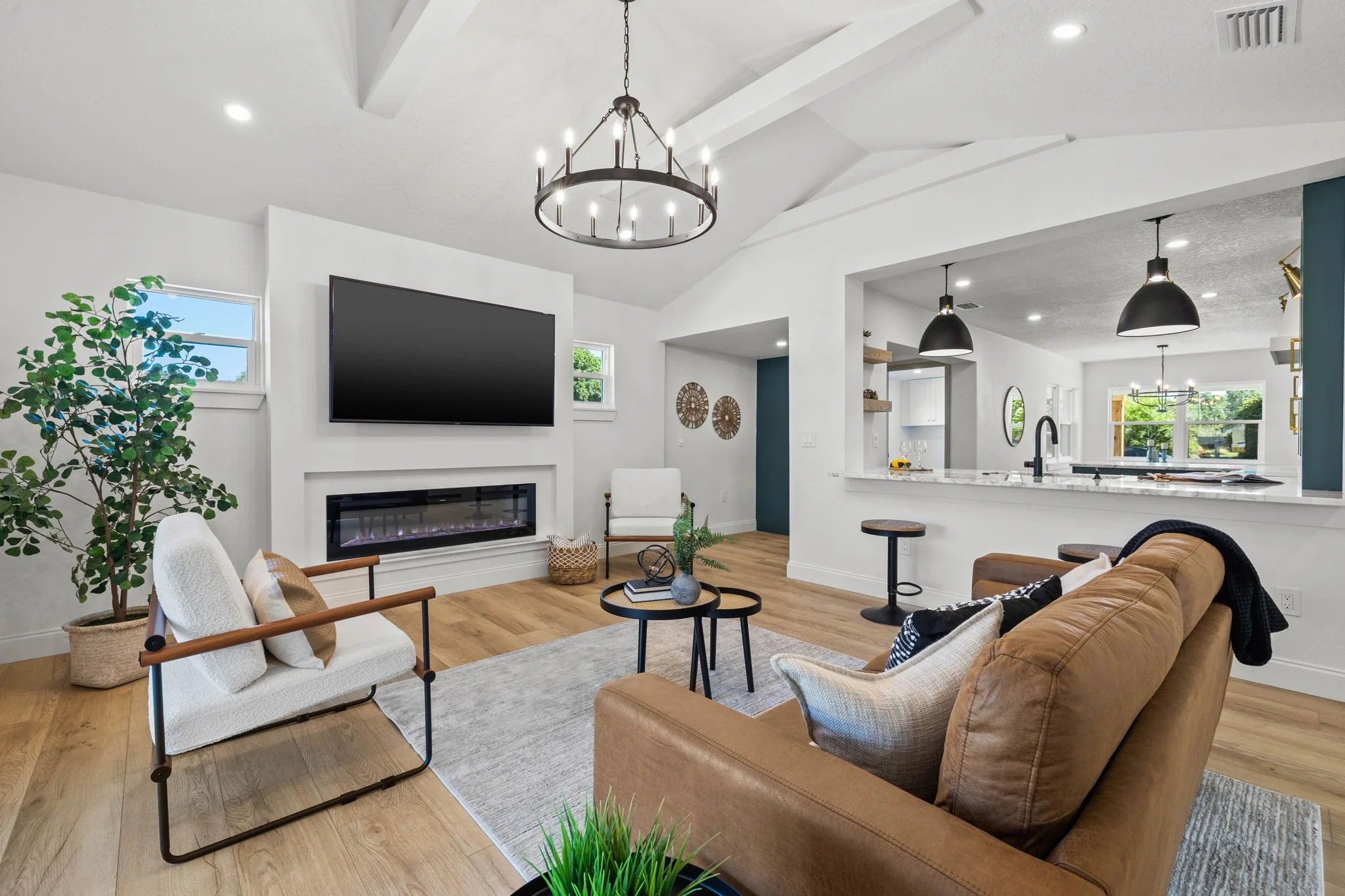
ARCHITECTURAL DESIGN STUDIO
At Sunarc Group, architecture is at the heart of what we do. We’re a small, focused team based in the Tampa Bay region, working on high-end residential and custom commercial projects that reflect both the unique character of our clients and the natural beauty of Florida.
In just a few years, we’ve designed over 100,000 square feet of space. But what matters more to us than scale is the quality of experience — spaces that feel easy, open, and grounded. We design homes that spill naturally into the landscape and commercial spaces that balance function with clarity and warmth. We pay close attention to how light moves through a space, how materials weather over time, and how architecture can encourage a slower, more intentional way of living.
When we talk about the Florida lifestyle, we mean something deeper than just palm trees and patios. It’s the rhythm of indoor-outdoor living, the quiet luxury of natural light, and a connection to water, land, and sky. We want our work to feel like it couldn’t exist anywhere else — only here, in this place, with this light.
We approach every project collaboratively — with our clients, consultants, and each other — always looking for smart, elegant solutions that make sense for the site and the people who will use it. Our size lets us stay agile and personal, while our experience and shared vision keep the work sharp.
Sunarc’s architecture team is growing, but our values stay rooted in Florida — in its landscapes, its climate, and the people who call it home.
Our Services
-
Architectural design
The creation of plans and drawings that outline the design of a building or structure, including its layout, materials, and appearance.

-
Construction Documents
The creation of detailed drawings, specifications, and other documentation necessary for construction.

-
Project Management
The organization, coordination, and oversight of all aspects of a building project, including design, construction, and post-construction activities.

-
Architectural rendering
The creation of visual images or animations of a building design before it is built.






